The Plan
Setting the Stage for Change at Downsview West
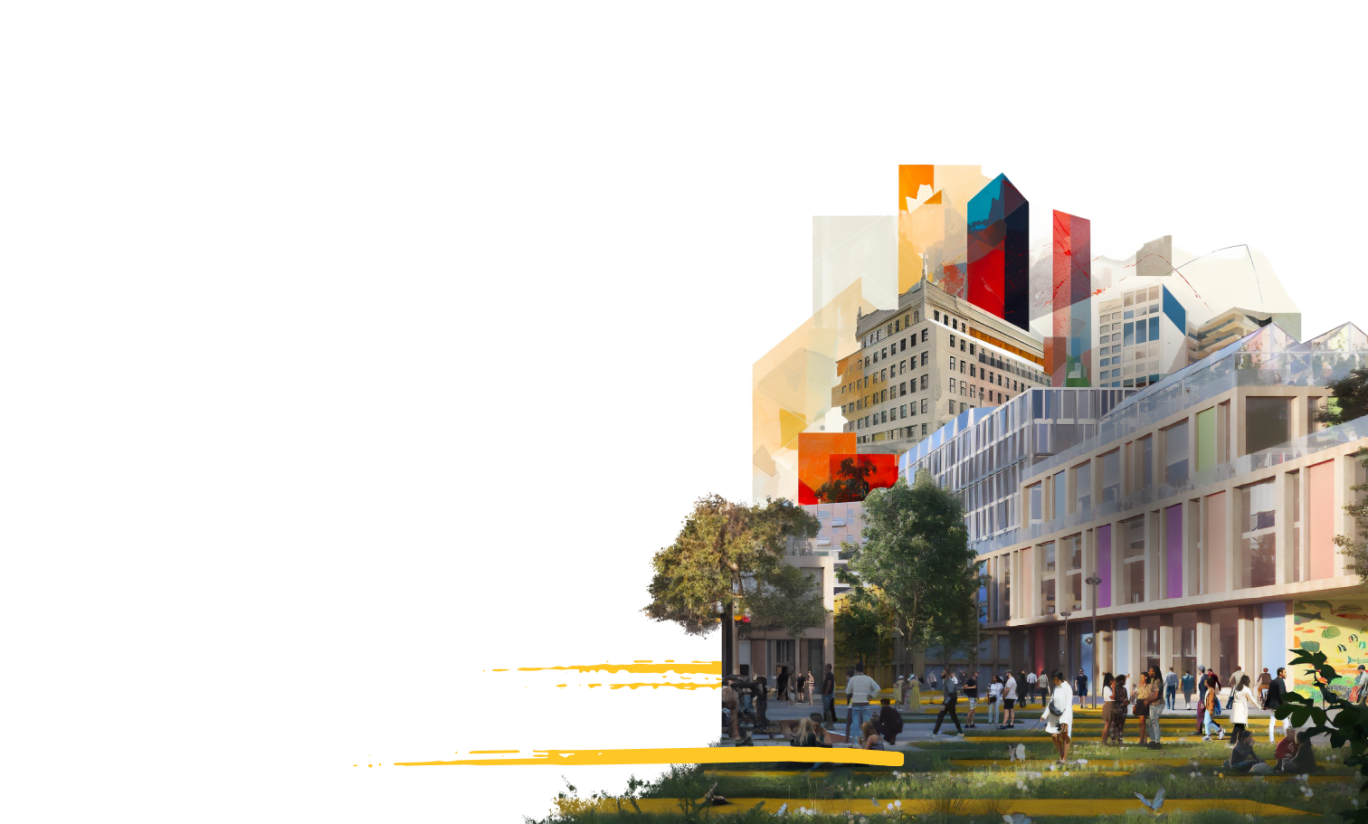
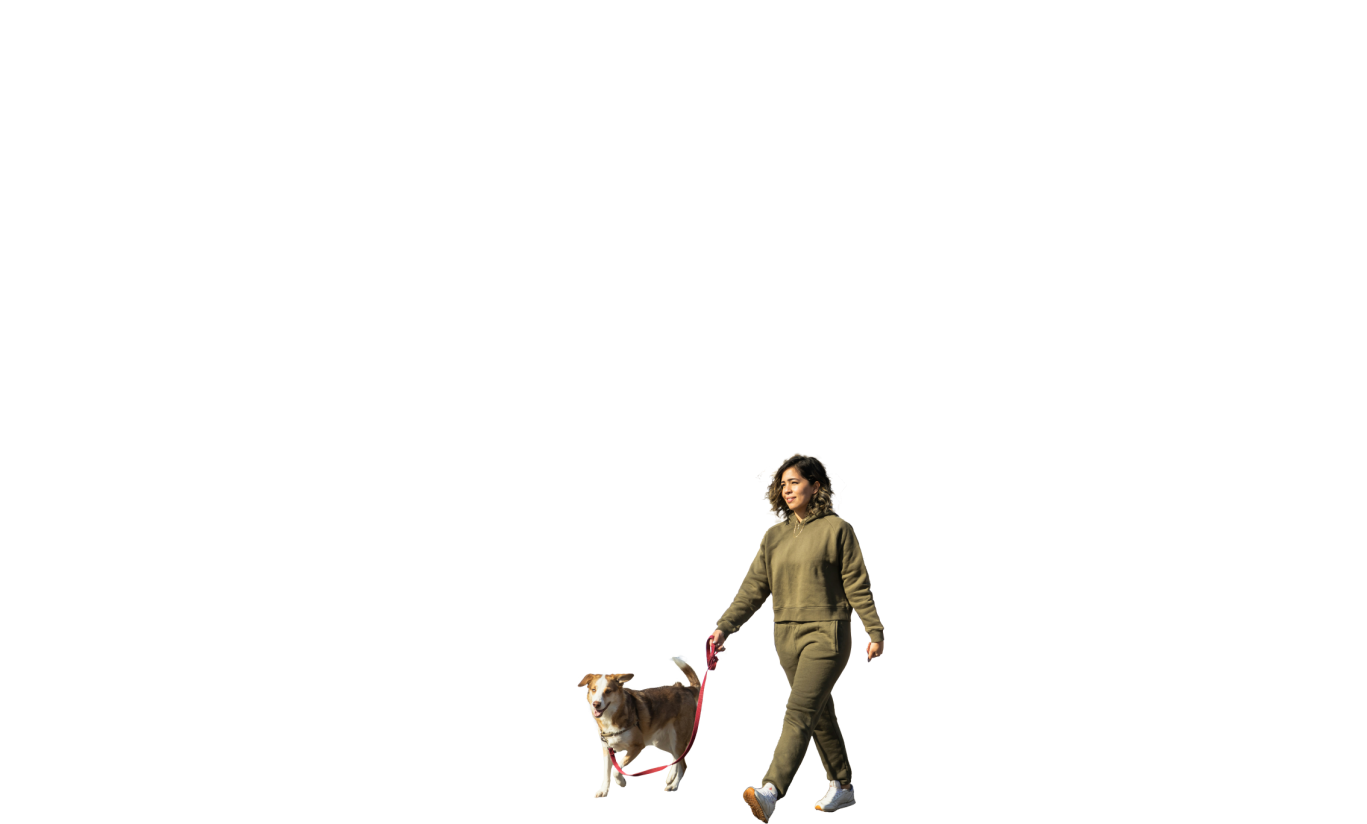

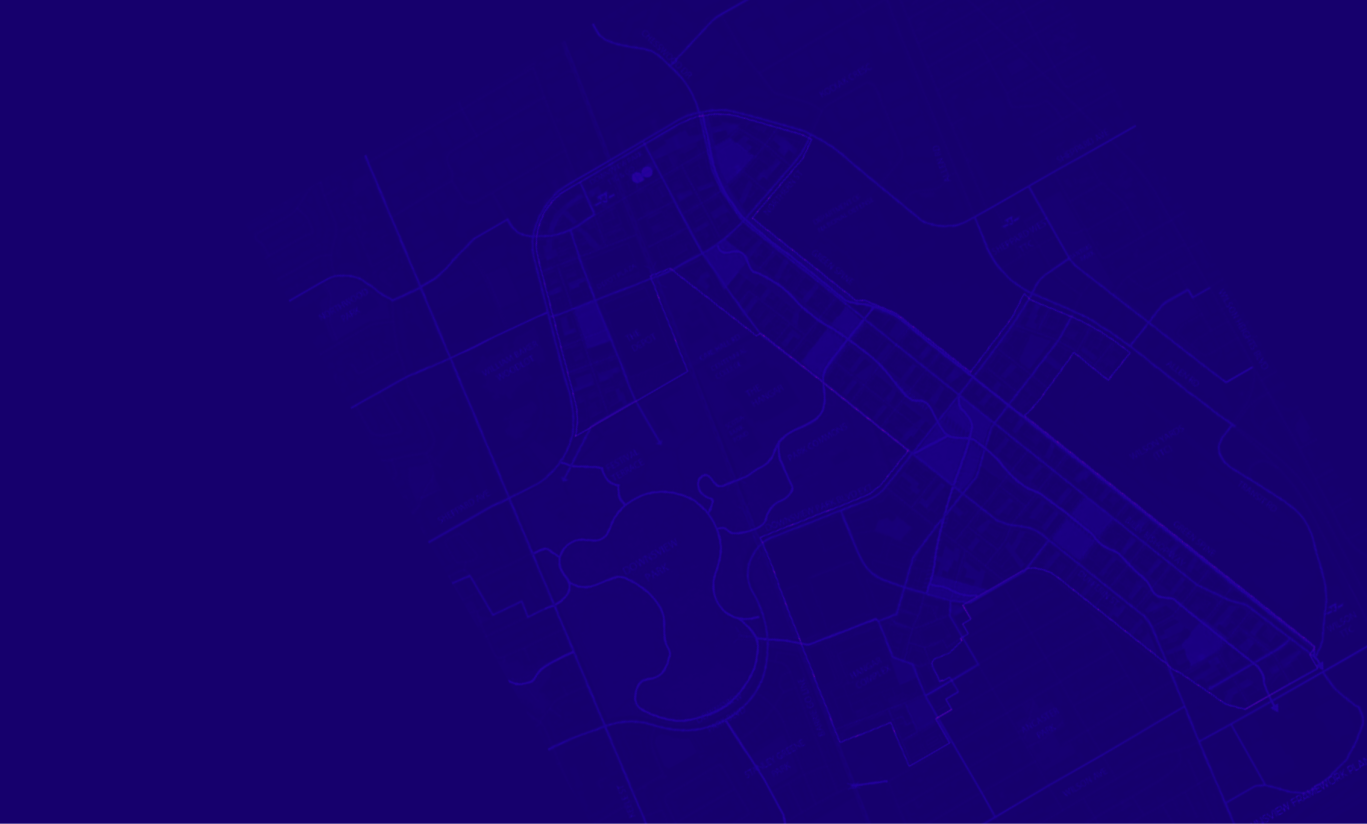
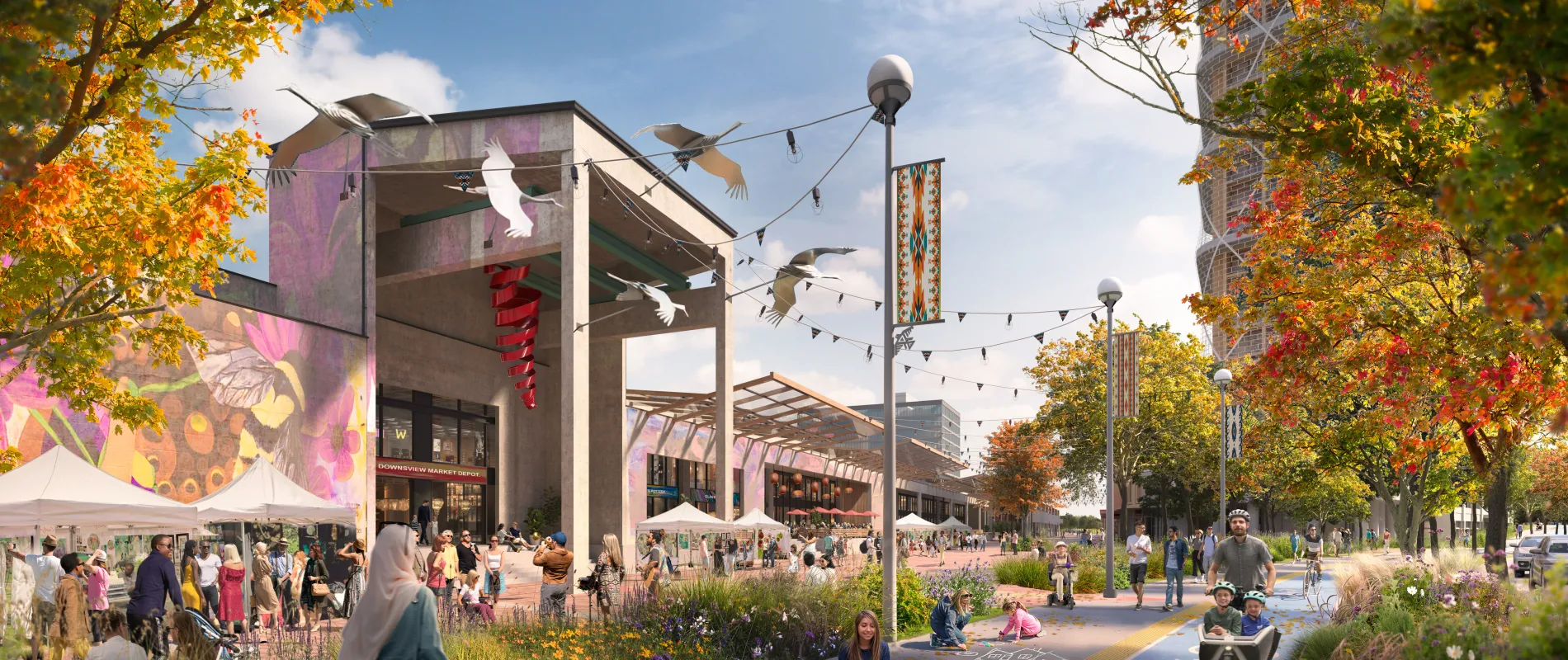
The changes at Downsview West will be guided by a District Plan that is planned in response to the Downsview Secondary Plan.
Downsview West’s District Plan will include four areas with distinct characters connected through a people-centric network of new streets, parks, and open spaces. The District will also includes the historic Supply Depot at 40 Carl Hall Road, which will gradually be integrated into the new community with a variety of outdoor gathering spaces, and new leasing opportunities.
District Neighbourhoods

District at a glance
Community Engagement
Engagement for the District Plan involved local communities, including residents and stakeholders, African, Caribbean, Black (ACB) communities and local youth, and continued dialogue with Indigenous communities. Activities included pre-consultation conversations, public meetings, community pop-ups, meetings with Right Holders and Indigenous Community Sharing meetings.
Four local youth engaged their peers about the Downsview West District.
Meetings were held with members of ACB communities and ACB-serving organizations.
Indigenous community sharing meetings were held, as were conversations with the three Rights-Holding First Nations and the local Métis Council.
Hundreds were engaged via virtual community meetings, in-person open house events, and community pop-ups.
Indigenous Placekeeping
With the Mississaugas of the Credit First Nation and on-going conversations with Rights-Holders and urban Indigenous communities, Canada Lands Company is exploring opportunities for new spaces and places on these lands to express Indigenous ways of knowing and being.
Fostering a sense of belonging for human and non-human beings, and celebrating Indigenous arts, crafts, and land-based learning.
Acknowledge the interconnectivity and interdependence of all things, and create spaces for ceremony, community gathering, and storytelling.
Respect the health of all orders of creation – from the soil and root nation below to the flyers and skies above.
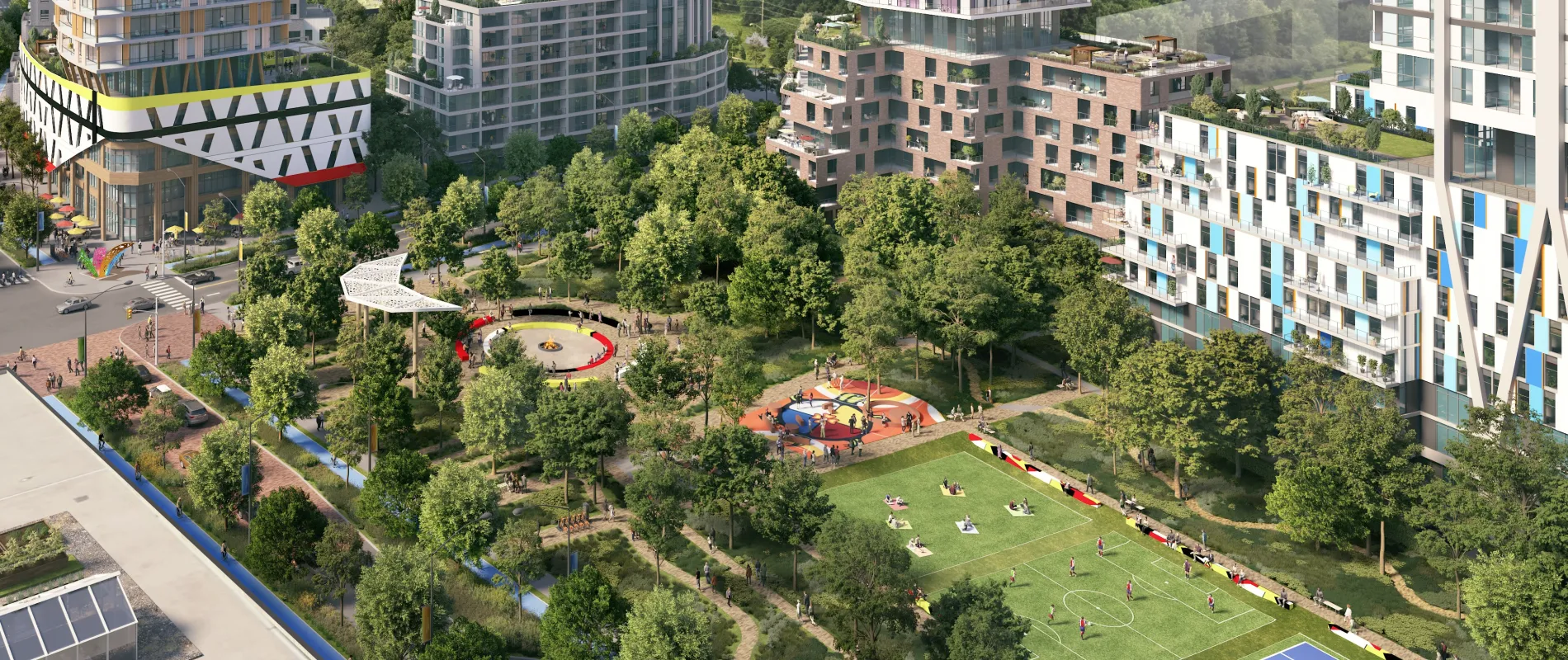
Downsview West's Social Impact
Equity, Diversity and Inclusion
The engagement program includes the application of an equity-lens tool, building organizational capacity for implementing diversity and inclusion initiatives throughout the stages of development. Learn more about engagement with the community.
Sharing Local Culture
Canada Lands Company is committed to amplifying the rich local arts scene and exploring how equity and diversity will guide opportunities for decades to come.


Creating space for BIPOC creativity
Artist and curator Danilo Deluxo transformed the former fire station into a canvas that celebrates the impact and achievements of Ulysses “Crazy Legs” Curtis: a trailblazing Toronto Argonaut running back, much-loved educator, and local hero.
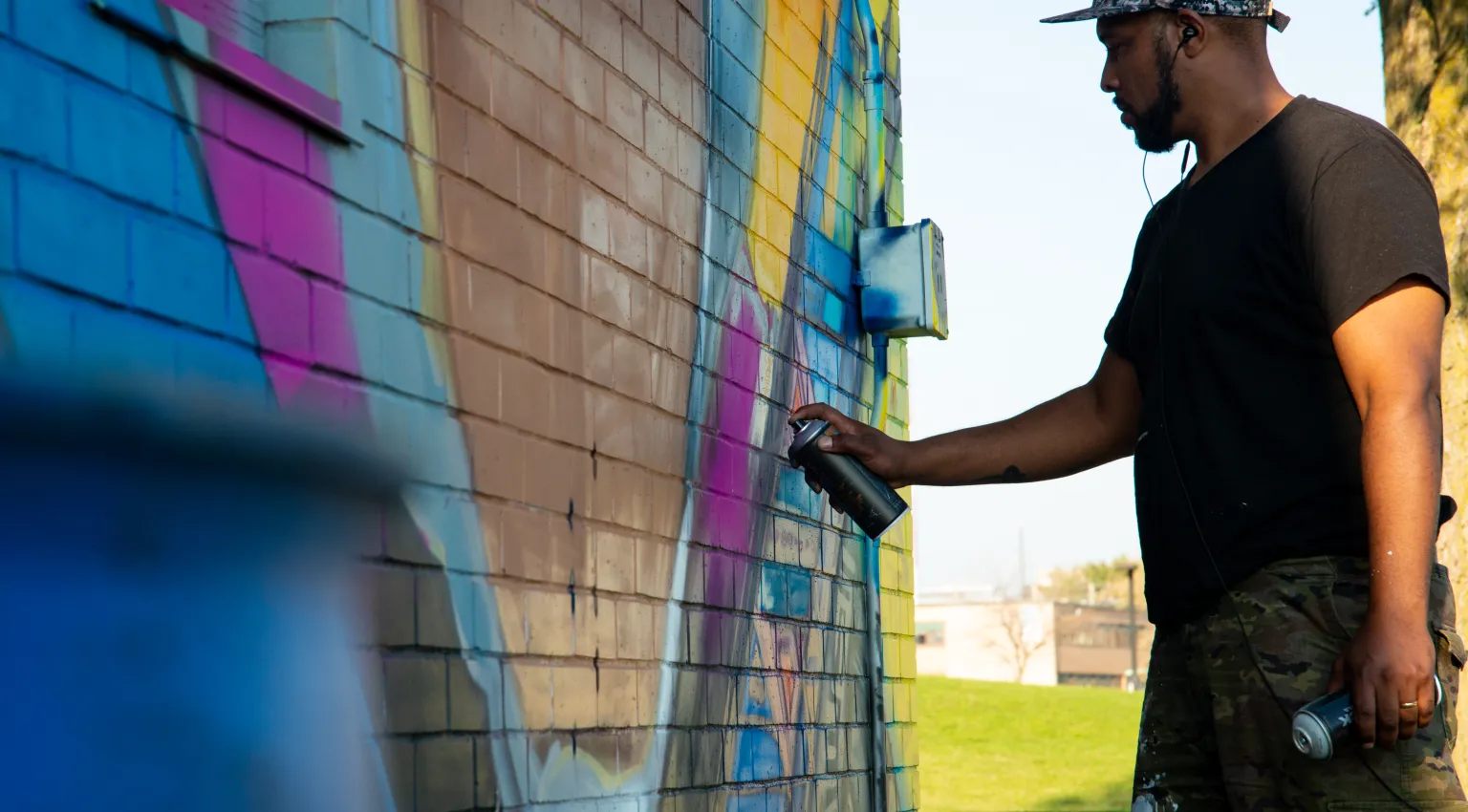
The Depot
The Depot occupies 81,290 square meters (875,000 square feet) of studio, office, and warehouse space. It will play a central role in the development of the Downsview West District.
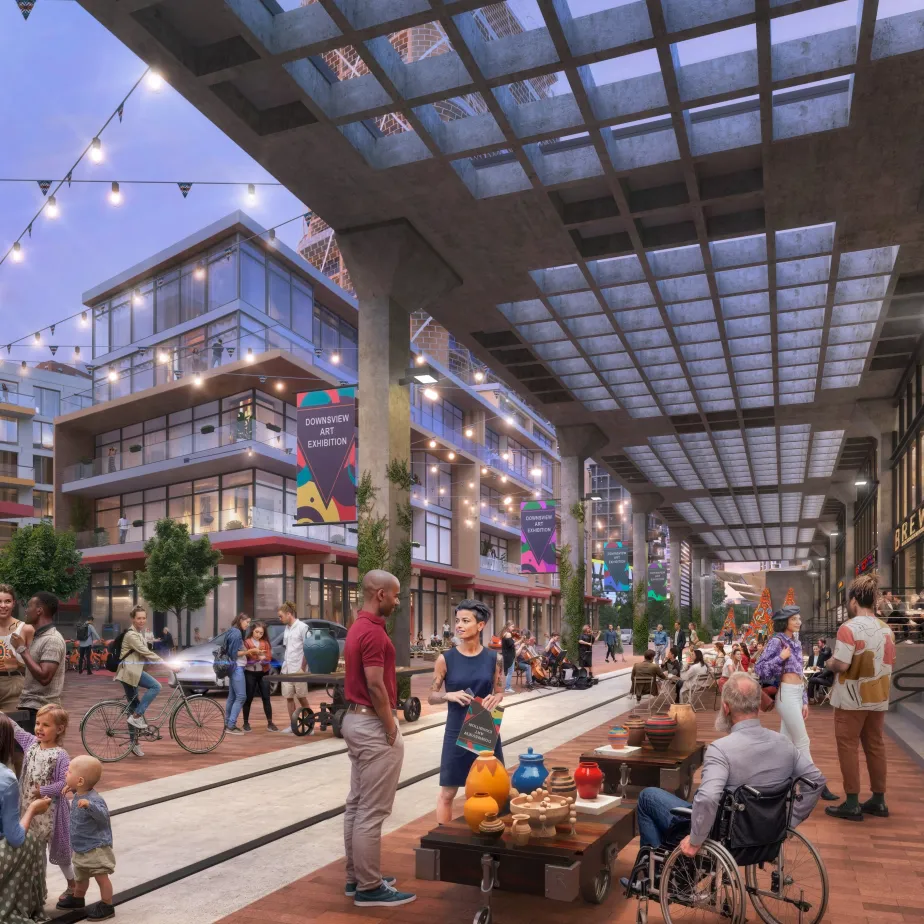
The Depot
The Depot occupies 81,290 square meters (875,000 square feet) of studio, office, and warehouse space. It will play a central role in the development of the Downsview West District.









